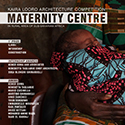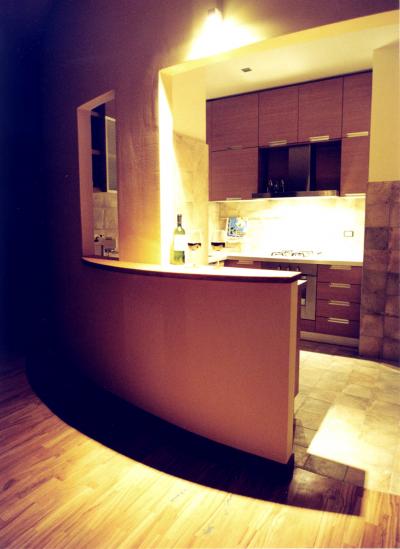PROGETTI >> REALIZZATI
APARTMENT FOR LAWYER
PROGETTISTA: MARIA FEDERICA CAPANNINI
- Year:: 2004
- Category:: HOME / INTERIORS
- Customer:: privato
- Viewed: 906 TIMES
DESCRIZIONE: The flat, of the ’70, was caracterized by a long and dark corridor opened to the different rooms. The living-area was much divided and very...
The flat, of the ’70, was caracterized by a long and dark corridor opened to the different rooms. The living-area was much divided and very enjoyable; the rooms were narrow and unconfortable.
The client asked for a confortable flat not very expensive and suitable for his own status end needs. He also asked for a second bathroom located inside a bedroom which had to be fournished with a walk-in closet.
Thanks to the total demolition of the partitions, the space was remoulded in a very airy and harmonious way with curvilinear shapes and without any corridor.
The curvilinear shapes lead the look along the apartment and re-evoke the shapes of natural sites, so that the sensation of “living in a box” is controlled.
To create a very confortable apartment, it was necessary to follow the basic principles of the bio-architecture. For this reason the plant was furnished according to the results of a geobiological survey. In this way it was possible to avoid the long permanence of the people in the too much disturbanced areas. The electric plant of the night areas included a bio-switch to controll the electromagnetic fields.
Most of the materials used were natural and nontoxic, such as the plaster made of natural lime. The rooms were dyed according with the chrome-therapy principles. To obtain natural colours, the wihte lime-paints were addictived with petals of flowers and with effervescent clays, whom light-reflection spectrum is very warm. The wooden floor and finishing were impregnated and protected with substances made of flax oil and citrus fruits. Panels of yuta, wood and cellulose fibres were used for the isolation. Coverings were stuck with a past distinguished by a low emission of formaldeide.
The light plan was conceived to create different atmosphere in accordance with the different situations and moods of the people living in the apartment.
The result shows that it’s really possible restoring an apartment obtaining a good balance between the architectonic quality, the bio-architecture indications and the low economic budget (40.000 euro). So that many people can have their desired house respecting these condictions.














































