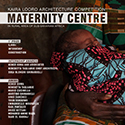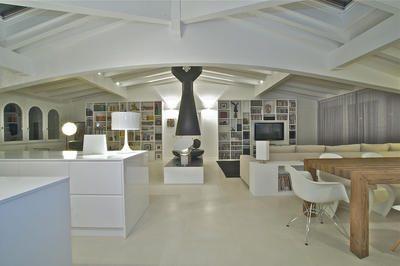PROGETTI >> REALIZZATI
PROGETTISTA: Fabio gianoli
- Year:: 2014
- Category:: HOME / INTERIORS
- Viewed: 1395 TIMES
DESCRIZIONE: P E N T H O U S E
“To do a perfect Job you need a perfect customer”
The top floor of a historical building, an old storeroom with e recent wooden...
P E N T H O U S E
“To do a perfect Job you need a perfect customer”
The top floor of a historical building, an old storeroom with e recent wooden ceiling.
A free rectangular space at floor level and five arched window overlooking the square.
Agree with the client returning from a journey the idea was to create an open space bright and light, loft style / New York.
And that is what done.
A totally white surface, a tray where the client can place their loved belongings.
The floor plan was divided into simmetrical zones using both patitioning walls and furniture.
All was planned around a suspender fire place made of natural metal sheet build on commission by STILFER of Sondrio. This fire place unites the kitchen area with the central isle – the dining area with a high quality wooden table ( made by Haute-Material ) - the tv zone – the reading and relax area wich is characterized by a small coffe table made out of an old car engine that belonged to the client.
The day zone enjoys two fantastics views both from the five arched windows and also the the large sliding window on the sofa side wich leads to a balcony that accomodates a winter garden.
The day zone has been furnished with both objects of modern design and vintage pieces, such as an old Mac to an old phone, restored cast iron radiators, collection of movies and comics, in addition to numerous souvenirs from various trips.
At the entrance, behind the kitchen and dining table, were obtained a studio / closet an on the other side a bathroom with laundry facilities.
On the opposite side over the living area is the sleeping zone characterized by a wooden floor.
Two simmetrical bedrooms are connected by a central corridor with mirror closet for shoes and the master bathroom.
This too has been symmetrically divided in two zone with washbasins and a central mosaic wall with a “Marilyn” up on ( from numbered collection “Tribute to Marilyn” from Giuliano Grittini – Castello Pozzi, Milan ) divides the toilet area from the big shower zone with double free access.
The two bedroom follow the the format of the rest of the house ; characterized by three floor level little windows in the main bedroom an illuminated wall brings light to the room and moved from the far end of the room the king size bed.
Interior design by fabio gianoli
http://fabiogianoli.eu/
Photo by Claudio Pedrini
www.fotocolorgrosio.it
All the hand made furniture by “BM italia arredamenti”, Sondrio - Italy
www.bmitalia.com
Light design by “Illumina”, Sondrio – Italy
www.illuminaonline.it
Fire place by “Stilfer” by Mauro Bettini, Sondrio – Italy
www.stilfer.com
Wooden table by “Haute Material”, Sondrio - Italy
www.hautematerial.com

















































