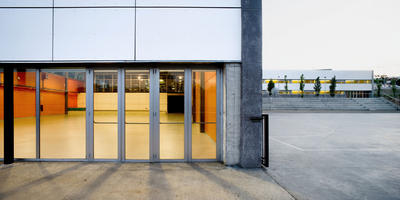PROGETTI >> REALIZZATI
SECONDARY SCHOOL
PROGETTISTA: Jordi Farrando Jordi Farrando, arquitecte
- Year:: 2007
- Category:: Altro
- Customer:: Generalitat Catalunya
- Viewed: 595 TIMES
DESCRIZIONE: Site description
The site is located at the junction of Avinguda Josep Llobet and the road from Sant Esteve to Ca n'Amat. It presents a front of...
Site description
The site is located at the junction of Avinguda Josep Llobet and the road from Sant Esteve to Ca n'Amat. It presents a front of 241 m onto the former and 140 m onto the latter. The first of the two was built recently and runs southeast-northwest, whereas the second runs southwest-northeast and leads out of the town centre towards Ca n'Amat.
The site’s geometry is irregular. From the northern edge of Avinguda Josep Llobet to halfway along, it has an average width of 13 m, widening to adopt a vaguely trapezoid geometry from this point to the Ca n'Amat road.
The site is also uneven. The front along Avinguda Josep Llobet varies 7.5 m in height between the two ends, and the frontage overlooking the Ca n'Amat road differs in level by 17.5 m between the two most distant points. The site also descends at the perpendicular towards the avenue, producing a difference between the height of its pavement on the north and that on the opposite side of 5 m, and 9 m on the southern edge. At this point there is a further difference in level of 9 m from the Ca n'Amat road.
The town centre lies southwest of the site in a considerably higher location.
Along Avinguda Josep Llobet, the site overlooks the town’s infants’ and primary school and sports centre. The school is located on the north side of the street, across which it faces the sports centre. The site is bordered by a stream that runs below it at a notably lower level, marking out a meandering geometry. The Generalitat de Catalunya railway station stands at the northern end of the avenue, and its southern end is marked by a residential development of row houses.
Project description
Both the topography and the geometry of the site played a major role in determining the implantation of the building. It was impossible to locate it in the northern part of the plot, due to its scant 13-m width and the 5-m difference in ground level between its two parallel sides. The new school therefore stands on the corner of the avenue and the Ca n'Amat road, where the plot is wider and, despite the difference in level, there is a basic platform allowing the construction of the sports courts near the building. This location also facilitates the school’s relations with the single-family homes to the south and with the town centre.
The building is laid out in an L-shape, with the classroom and office block aligned with the avenue, and the service nucleus, containing the gymnasium, changing rooms, catering bar and cafeteria, parallel to the Ca n'Amat road. The entrance is situated at a height above sea level of 155.50 m in Avinguda Josep Llobet, right in front of and slightly below the pedestrian crossing nearest to the roundabout. This entrance leads to a porch that joins the two blocks.
The school’s L-shape concentrates access to the school, at the same time allowing independent use of its component parts. The sports facilities can be used outside school hours, independently of the main volume that houses the classrooms and offices. It is also possible to access the catering and installations areas during school hours without interfering with the spaces used by the school’s staff. Thanks to this spatial layout, the spaces containing meters and PTA meeting rooms are directly accessible from the outside.
The classroom block comprises a linear volume parallel to the avenue and a series of perpendicular modules. The block houses both the multipurpose and the specialist classrooms (music and languages, and individual tuition), the latter being the same size or a subdivision of the former. The specialist spaces are all located on the first floor, and the general classrooms are distributed on the ground and first floors. The modules accommodate administration, departments, storage space and pupil toilets on the ground floor and computer rooms, library, laboratory, toilets and workshop on the first floor. The space bordered by the two perpendicular modules, the linear block and the avenue forms a courtyard with entrance from the building’s ground floor, overlooked by administration and the staff room, which are located in its two shorter sides. The gradient of Avinguda Josep Llobet allows direct access from the outside to the library, which may be extended in the future.
The other block, housing the catering bar, cafeteria, changing rooms and gymnasium-cum-assembly hall, is laid out over two levels to adapt to the natural slope of the site. Next to the entrance porch and on the same level is the catering bar and cafeteria. The floor below accommodates the changing rooms and gymnasium-cum-assembly hall, which also open up to the exterior. The two levels are connected by a three-run ramp, which starts at the school’s main entrance.
The playground is located in the space created by the two wings of the L-shaped building, and is also laid out on two levels. On the same level as the building’s ground floor is a platform with a line of deciduous trees that shade the classrooms from the morning sun in summer. Three metres below is another platform, holding the sports courts with their northwest-southeast layout and direct access from the changing rooms and gymnasium. The two levels are separated by tiered seating from which spectators can watch activities on the lower level.

















































