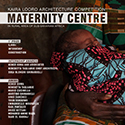PROGETTI >> REALIZZATI
HOTEL EXEDRA ROMA
PROGETTISTA: Marco Piva
- Year:: 2004
- Category:: OFFICE / WORK / CONTRACT
- Customer:: hotel exedra
- Viewed: 1520 TIMES
DESCRIZIONE: The Exedra suites in Rome arise from the idea of Angelo Boscolo, as an alternative interpretation of the architectural spaces of this historical...
The Exedra suites in Rome arise from the idea of Angelo Boscolo, as an alternative interpretation of the architectural spaces of this historical hotel.
Marco Piva's design intervention on the three suites located on the second, third and fourth floor is done through a modern process, reinterpreting the most representative spaces in a hotel structure destined for VIP clients.
The suites are located in the west wing of the edifice designed by Gaetano Koch in the second half of the '800.
Marco Piva's intervention aims at maintaining the architectural unity of the building, so much so that no modifications were made which could in any way overshadow the monumental architecture of the Exedra. On the contrary, the interior was created such that it is physically detached from the space in which it is contained, thus emphasising furthermore the architecture.
This is made possible, for example, through the use of retro illuminated panels in the suites on the second floor, as well as the free standing staircase which links the floors of the large suite to the last floor, idealized as the 'air suite'. Already equipped with high ceilings it allowed the subdivision into two interior spaces.
The steps of this spectacular staircase are made of glass and suspended by steel cables, thus creating a lithe and fluid structure which detaches itself from the architecture in which it is inserted.
In order not to contaminate the architecture, the interiors of the suites located on the second floor are treated with great care. Large sliding textile panels were used which provide shading for the glazed surfaces thus replacing traditional curtains.
The various suites have various colour schemes, ranging from the strong and dramatic colours on the second floor to the airy and light hues of the fourth floor, which overlooks the piazza below.
Furthermore, a savvy play of materials and illumination allow further emphasis on the original architecture creating a fine and elegant atmosphere.
The materials ensure tactile and visible sensations, whilst the light defines the architecture (container) and emphasises the zone or details (contained)
All the suites have the possibility if need be, to redefine the space by storing the bed neatly in the wardrobe volume and therefore change the space from a private space into a reception space.
Due to the suites location in the Exedra, the adjacent rooms may be joined, thus providing service areas when the rooms are used for formal receptions or private parties.
Every suite is equipped with a dining area, living area and a private bar which includes a wine and beverage selection booked beforehand by the client. A work area also exists which is equipped with internet connection and an operated secretary system upon request, whilst a more private area for sleep is integrated with a wellbeing and relax area.
The latter areas are very well equipped thus becoming small, private thermal zones, which include Hammam and hydrotherapy bath, wholly covered in mosaic, where the client may enjoy fully the treatments offered in the hotel's health centre.
The suite on the second floor enjoys a dramatic and interesting play of water activated by sensors. This feature becomes the welcome point for the client.
Apart from activating the water system, the sensors also activate the music system, which plays various symphonies of Ottorino Respighi, a composer who worked in the late '800 and early '900. This creates a suggestive atmosphere, almost magical, which relates the Fontane and Pini of Rome.
The element of water, which characterises Roman urbanism, is therefore taken inside the thermal areas of the suites, one of which, on the fourth floor is designed on two levels. It projects itself onto the exterior with a large bath clad in Pietra Luna fiammata, inserted in a crystal box, placed on a terrace enjoying one of the most breathtaking views in Rome.
The flooring of the last thermal area is also clad is Pietra Luna lucida eliminating as much as possible joints with the terrace, also clad in Pietra Luna but laid ad opus incertum. The wall is treated in Pietra Luna fiammata and glass mosaic.
The two bathrooms located on the top level of the suite recall the same cladding of the thermal areas, in Pietra Luna on the flooring. As election of walls recall the same cladding, whilst others are covered in mosaic. Work surfaces are in glass and steel.
The walls of the suite on the third floor are also treated in Pietra Luna fiammata expect the wall adjacent to the bath, which is covered in glass; the flooring is covered in mosaic as in the Hammam.
The work surface, which doubles as a relax bench is covered in treated wood.
The suite on the second floor is treated differently. The floors and the walls of the thermal areas are covered in Sand Beach marble, whilst the Hammam and the fountain are in mosaic.
The element of design is emphasised in the suites through the use of pieces of furniture specifically designed to link the historical monumentality to the current design trends and absolute comfort.
Flexibility is therefore the strong point of these spaces, permitted by composing elements of the project which create fine atmospheres and where luxury is brought about by the choice of materials and care of the details and not by an ostentatious richness brought about by itself.

















































