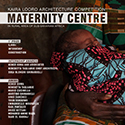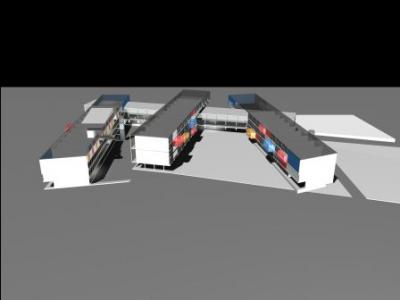PROGETTI >> REALIZZATI
GRAZ WETZELSDORF
PROGETTISTA: Maurizio Bradaschia
- Year:: 2010
- Category:: HOME / INTERIORS
- Customer:: concorso
- Viewed: 893 TIMES
DESCRIZIONE: The project for the Graz Wetzelsdorf area faces the problem of redesigning the spread-out city. A city which tends to sprawl out into the suburbs...
The project for the Graz Wetzelsdorf area faces the problem of redesigning the spread-out city. A city which tends to sprawl out into the suburbs very quickly. Neither city nor countryside.
The theme of the project was to restructure the area emphasizing the countryside dimension, the slopes, the views, the relationship between the green areas and the buildings, between the high and the low, between internals and externals. Without imposing pre-established priorities, involving equally the countryside dimension, the social dimension and the functional dimension.
The project envisaged intervening in an urban situation characterized by a state of semi-abandonment and stagnation (suburbs, industrial plots,…). In such a situation the architectural and urban project can play a leading role in development, change and making hybrid conditions more dynamic. It can, by means of research and clarification of an “energy differential” between urban areas, identify a strategic point (a starting point) in a malfunctioning situation, but above all full of planning possibilities.
Although it is the solution to an urban context without place or origins, the project, faced with irregularities, waste, a “city spread-out and confused”, conceived of an urban environment in which to live, work, think, walk, circulate and meet and fall in love, a model of a city seen as a space of multiple experiences, without absolute models, with not just one shape but inclusive, open, free, changing and heterogeneous.
The project envisaged architectural forms determining the potential of the urban area itself, delimiting the internal and external spaces which become attuned to both the natural and the built up environments, linking public and private spaces…. Redefining the concepts of distance, proximity, connections, like the ideas of limit or of the passage between private and public, the intimate and the social, local interests or community interests and interests in general.
Starting from a re-interpretation of the row house, the isolated building, the square, the park, the space and the public building, all of types of the efficient, dynamic urban lay-out which interprets our time, the project sought to integrate the different functions: residential, services, commercial activities, receptive, productive, for cultural activities, recreation and for leisure time. Both dignity and visibility were given to the work area.
Open spaces and internal spaces were integrated in a fluid and dynamic continuum.
The project proposed interprets the dynamism and fluidity of the contemporary. The purpose of the typological research carried out and realized in the project was to reflect on the consolidation of the area, with the idea of rendering the extension of the suburbs economically viable, and avoiding the impoverishment of the inter-city fabric.
It is a synthetic idea giving rise to a global strategy, which sets off a transformation based on permeability, on the quality and diversity of the spaces, in an attempt, by means of architecture and the town hierarchies, to reestablish a new centrality in a hybrid fabric.
The project, working on the relationship with the surrounding fabric, tried to join it together and recompose it in an urban image and tried, in prefiguring a built-up space, to define the instruments, the dimensions, the distributions and the shapes most suitable to transpose, to a contemporary context, the places of the territory and the articulation of the global with the local, how the global is inserted into the local and how the global must necessarily take into account the local, if it is to take root.
Mobility, Permanence, Distance, Promiscuity, Distribution, Sense, Re-composition, Nature, History, Urban continuity, Polarity, Intensity, Density, Interstices, Intervals, Public Spaces, Town Planning, Information, Communication, Health, Global scale and local attention, Scenographic images of urban spaces, Nature in the built-up city, Organization, Continuity, Narration, Transformation, Transfiguration, Reflection, Synthesis: these are the key words to this project.











































