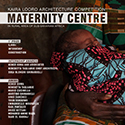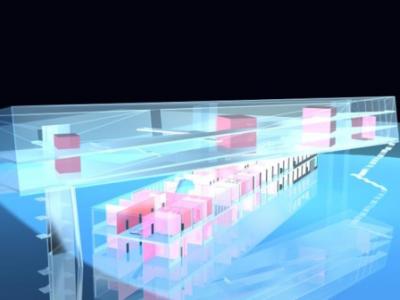PROGETTI >> REALIZZATI
RABUIESE BORDER
PROGETTISTA: Maurizio Bradaschia
- Year:: 2010
- Category:: OFFICE / WORK / CONTRACT
- Customer:: Comune di Muggia
- Viewed: 1174 TIMES
DESCRIZIONE: The project planned the rationalization of the road system at the border crossing of Rabuiese between Italy and Slovenia, in view of the enlargement...
The project planned the rationalization of the road system at the border crossing of Rabuiese between Italy and Slovenia, in view of the enlargement of the European Union.
It envisages the demolition of the present structure in order to create a connection for public use and with green spaces. More in general, it redesigns the landscape surrounding the border, which is badly run-down, occupied mainly by meadows and once cultivated fields, and to a lesser extent, by open-air display spaces which do not correspond to the role of access that the place requires. It also envisages a new building to house the border functions, the public toilets, and other equipment that is needed for purposes of mobility.
The plan includes a building above ground with two spaces one on top of the other: the first volume consisting of two levels and a basement parking area, for institutional and border functions; the second one, above it, designed as a monolithic building on three levels and intended for reception and commercial use. The building is appropriate for the future increase in traffic, and, at the same time, it is a strong sign, an architectural model suitable for the entrance to Italy.
The interior, used for reception, multifunctional and commercial purposes, is characterized by a plan based on the pre-existing structure.
There are floors and open aerial areas connected via ramps and lifts to facilitate movement, ideal for the purposes intended. Perfect geometric volumes characterize the interior, they are distributed as inter-story elements or blocks which design the inner landscape, the section of a mainly internal and inclusive space. The blocks house various functions: a bar, toilets, commercial spaces.
The outside area was designed as a logical continuity of the already existing area. A design of floors with a slight incline simulates the geomorphological development of great planes of sandstone slabs coming out of the soil and unifying the surroundings. It is a new “artificial ground”, a possible, credible ground, with a morphological development able to set off processes that will generate architecture. A ground, furthermore, on which the emergent volumes that make up the project are laid down.
New outdoor furniture, gardens and car-parks were are included in the re-designed area, on both sides of the motorway, with a double underground passage connecting them, both for cars and for pedestrians. In the car park area there is space not only for cars but also for the large commercial vehicles coming to and going from our country.
















































