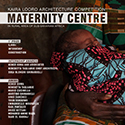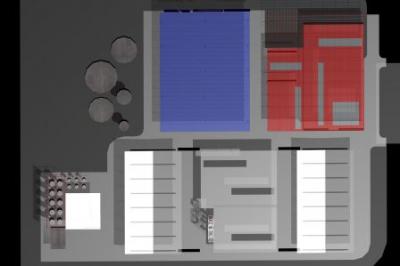PROGETTI >> REALIZZATI
TESECO, TRIESTE
PROGETTISTA: Maurizio Bradaschia
- Year:: 2010
- Category:: OFFICE / WORK / CONTRACT
- Customer:: Teseco Spa
- Viewed: 1363 TIMES
DESCRIZIONE: This project envisages the construction of a treatment and reclamation system of polluted ground in a disused industrial area and to recover area in...
This project envisages the construction of a treatment and reclamation system of polluted ground in a disused industrial area and to recover area in Valle delle Noghere in Muggia, in the province of Trieste.
In particular the construction of a new system for both the treatment of the in-site and surrounding lands (situated inside the Site for Environmental Recovery of National Interest - Law 471/99) in the disused area and/or in course of abandonment, previously headquarters of the former refinery Aquila Spa is envisaged.
Inside the system the temporary storage of hazardous and not hazardous special waste, special waste volume reduction of canisters and packaging, hazardous and not hazardous special waste physical-chemical treatment, washing of polluted soil, inertization process of mud and dust, and the decontamination of parts of thermic plants containing amianthus is envisaged.
The project plans for the overall rearrangement of the area with the demolition of the obsolete structures and the building of a new plant of approximately 46.000 sq.m, of which 16.550 covered by buildings, roofs and cantilever roofs.
In designing each plant, the best available technology has tried to be used, with the aim of preparing the most updated and computerized systems within the limits of the need to treat very varied and specialized waste typologies.
The identified architecture wants to be the formal means to convey these objectives, by emphasizing the high-tech used and the efficiency of the plant, through a congruent use of materials.
The utmost attention was paid to minimizing environmental impact, from the point of view of the processes, in the choice of forms and materials, of chromatism, in the use of green, which has been designed both in its function as a filter, as a barrier, with a decorative function and as a unifying element between project area and context.
Particular attention was also paid in the choice of choosing arboreal essences, chosen on the basis of their capacity of isolating noise and creating an even visual barrier characterized by a marked polycromy. These are Magnolia Grandiflora, essence characterized by persistent foliage and thus able to ensure a constant sound and aesthetic-perceptive insulation during the whole year; and Prunus Cerasifera, essence characterized by a purple foliage which dynamizes and enriches green areas.
In planimetrical terms a geometrically rigorous design has been identified. It imitates the industrial nature of the settlement without denying it.
The buildings are of an obviously industrial matrix. They themselves are also characterized by polychromy and fatuousness which have been obtained with the use in great quantity of transparent elements (glass and polycarbonate) and steel structures.
In brief, the project envisages:
-execution of an arboreal barrier of medium height and related green belt along the perimeter of the whole plant;
-fencing of the whole area pertaining to the plant;
-arrangement of the exisiting area to become a lay-by at the building entrance and the installation of weighbridge;
and therefore, on entering :
-a temporary waste storage area in parcels and containers, englobed in a mixed open/closed structure, where a large covered area, equipped with skylights allows direct lighting. The building/roofing is built on a glass curtain wall steel structure (for closed areas) by light translucent panels which are assembled as a filter between the interior and exterior.
Storage is divided into two areas. The first is in a prefabricated building (40m x 70m) and intended as a deposit for removable tanks and materials in parcels; the second is outside under the roofing (25m x 20m), for the deposit in parcels of inflammable waste. The building is divided into two sectors with concrete waterproof foundations and collection channels for drops and washing water resulting from loading/unloading operations, reconditioning and waste handling;
-a double area for soil, mud and dust temporary storage – between the two areas a mud and dust inertization process area and a polluted soil washing area are situated – is opposite the waste temporary storage area.
In this case, it deals with articles consisting of areas divided into concrete bays which are bordered on three sides and covered with double slanting roofing built on a steel structure.
The Teseco sign is on the side-lines of the concrete bays.
-the mud and dust inertization process area and polluted soil washing area consist of a building which is built likewise to that of the special waste storage area: a mixed open/closed structure, equipped with a big covering, and skylights. Also in this case it allows direct lighting. The building/covering is built on a glass curtain wall steel structure (for closed areas) by light translucent panels which are a filter between the interior and exterior.
-behind the special waste storage area is situated a polluted soil bioremediation area (biopiles). It consists of a covering (60 x 80m) with a steel bearing structure and covering in insulated panels.
-at the end of the overall area of the plant, the biological module area is on the right, the physical-chemical treatment area is on the left.
The first consists of prefabricated elements for surplus mud dehydration of the biolo¬gical module and of the physical-chemical mud; also the deodorizing final treatment system is part of this area.
The external tubs which characterize this area are placed deep in the green zone, which mitigates the impact on the surrounding area.
The physical-chemical treatment area completes the plant in the south-western part of the lot, in the zone adjacent to the soil washing section. The area is partly covered by roofing (24m x 23m) built on a steel framed structure. The uncovered zone is occupied by concrete containment basins, of sewage storage tanks (35 x 12m), "tied" by a steel frame which gives unitarity to the plant.
A grid metal wall shelters the plant towards the southern perimeter.
The plant as a whole does not exceed the height of 9 lin.m. Forms, colours, textures of the faces seek at the same time the integration with the context, the elucidation of the installed functions and an image of great efficiency and "advanced" technology.












































